116 Rue du Gui
Cantley, Outaouais J8V2V8
Two or more storey | MLS: 21197672
$990,000
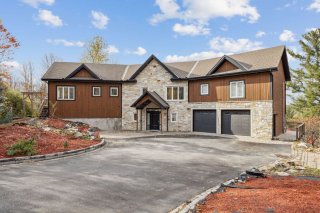 Aerial photo
Aerial photo 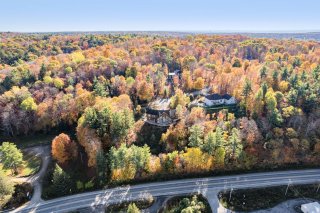 Hallway
Hallway 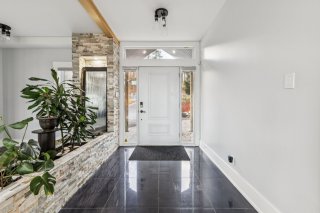 Overall View
Overall View 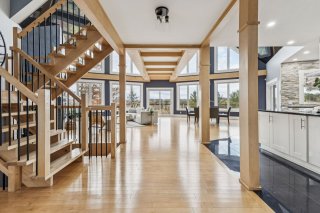 Overall View
Overall View 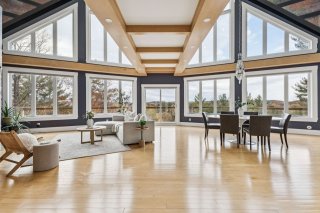 Kitchen
Kitchen 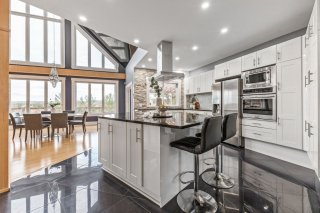 Kitchen
Kitchen 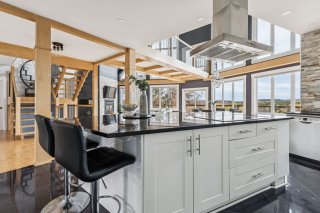 Kitchen
Kitchen 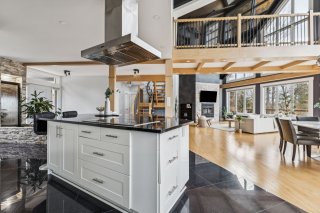 Overall View
Overall View 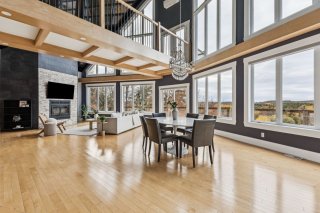 Dining room
Dining room 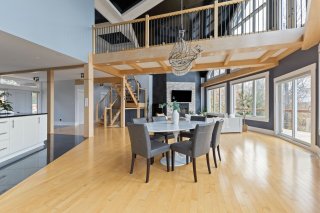 Dining room
Dining room 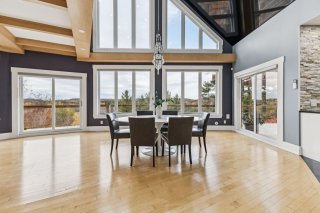 Living room
Living room 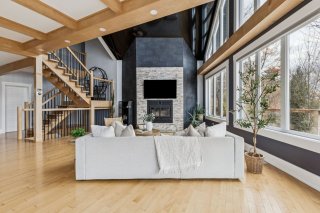 Living room
Living room 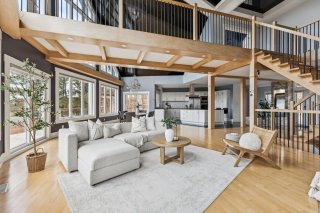 Living room
Living room 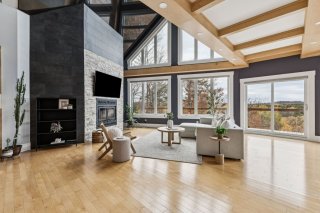 Living room
Living room 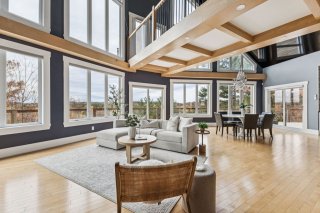 Washroom
Washroom 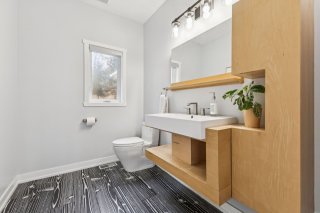 Overall View
Overall View 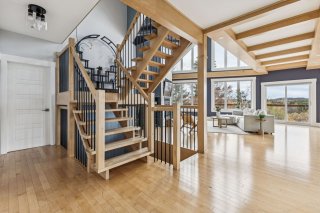 Drawing (sketch)
Drawing (sketch) 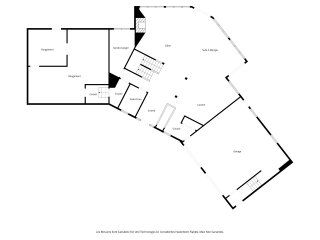 Corridor
Corridor 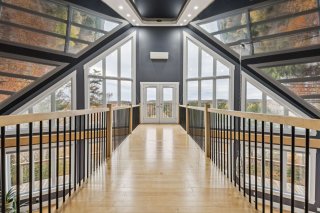 Primary bedroom
Primary bedroom 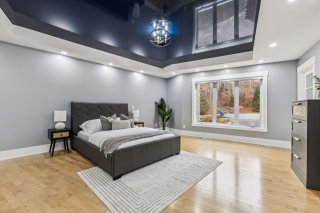 Primary bedroom
Primary bedroom 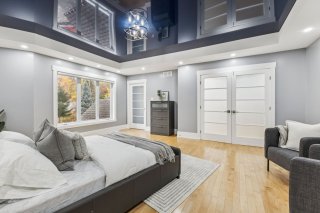 Ensuite bathroom
Ensuite bathroom 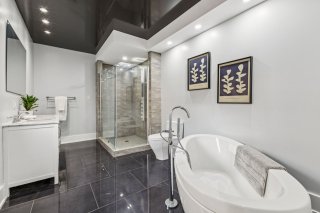 Ensuite bathroom
Ensuite bathroom 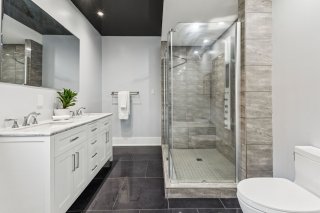 Bedroom
Bedroom 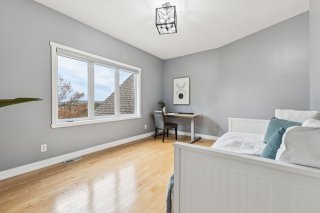 Bedroom
Bedroom 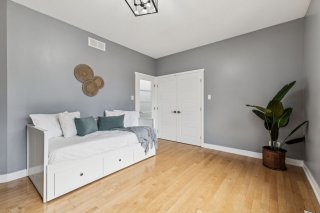 Bedroom
Bedroom 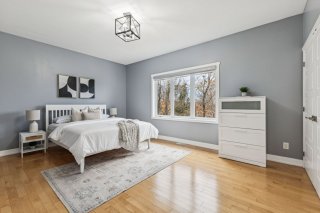 Bedroom
Bedroom 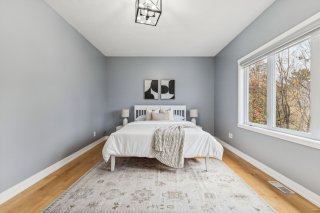 Bedroom
Bedroom 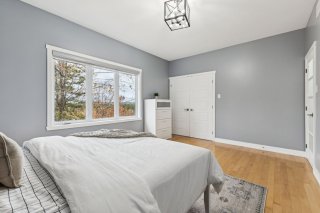 Bathroom
Bathroom 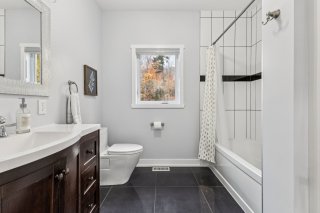 Drawing (sketch)
Drawing (sketch) 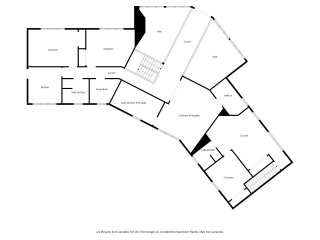 Office
Office 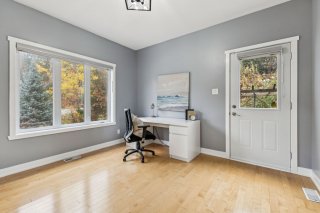 Intergenerational
Intergenerational 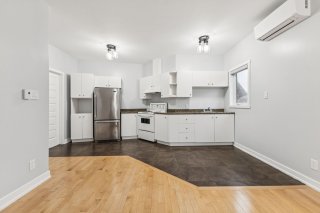 Intergenerational
Intergenerational 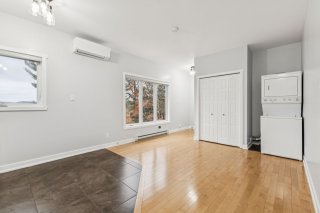 Intergenerational
Intergenerational 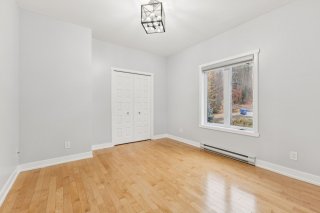 Intergenerational
Intergenerational 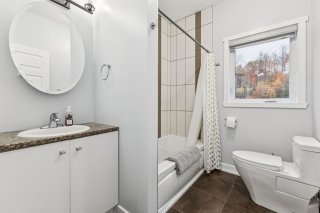 Drawing (sketch)
Drawing (sketch) 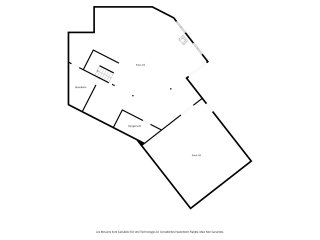 Balcony
Balcony 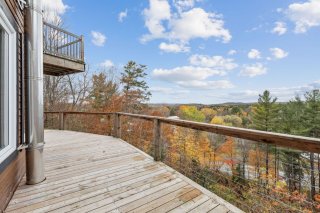 Balcony
Balcony 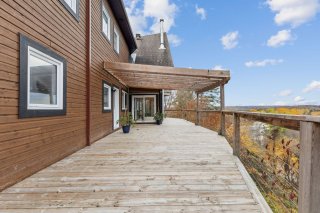 Balcony
Balcony 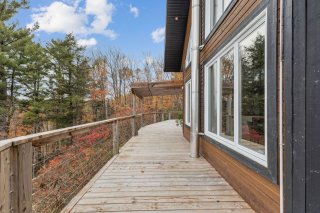 Balcony
Balcony 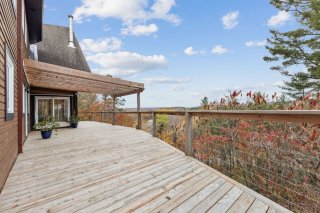 Aerial photo
Aerial photo 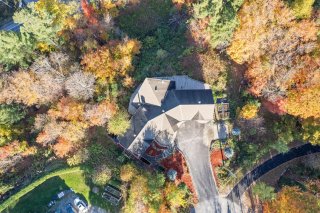 Aerial photo
Aerial photo 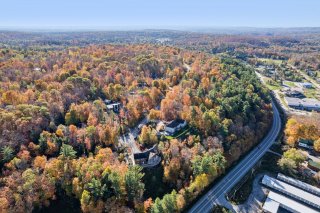 Aerial photo
Aerial photo 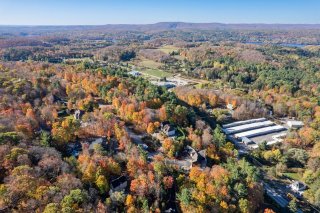 Aerial photo
Aerial photo 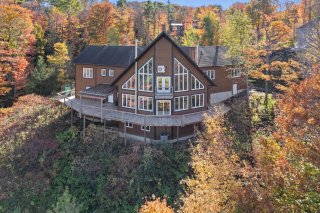 Aerial photo
Aerial photo 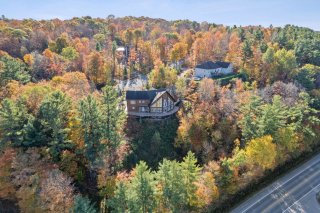 Frontage
Frontage 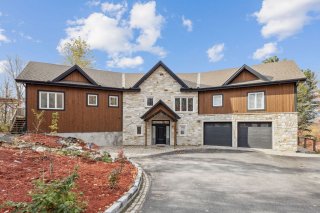 Frontage
Frontage 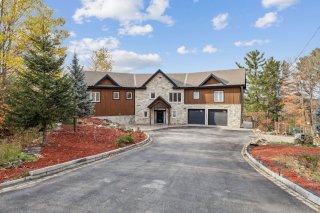
Description
**BARGAIN** PRESTIGE, PANORAMIC VIEW AND INTERGENERATIONAL HOME! Welcome to this unique and spacious intergenerational property of over 4,000 SQ.FT. Located in a cul-de-sac, this exceptional property offers an ideal living environment for families seeking space, comfort and tranquility. You will be charmed by its vast and bright rooms, its 4 bedrooms, and its 2 full bathrooms. The intergenerational unit offers great flexibility, with an independent entrance. Priced below municipal evaluation. An exceptional opportunity to seize -- cheaper than the price paid in 2022!
** Unique and spacious style
** 4,000 sq. ft.
** With intergenerational housing
** 4 bedrooms
** 2 full bathrooms + 1 powder room
** Double garage with charging station
** Parking for several cars
** Central vacuum system
** Central and wall-mounted air conditioning
** Air exchanger
** Wood-burning fireplace
** Plenty of windows
** Heavily wooded, private lot.
** Price below municipal assessment
Inclusions : Dishwasher, refrigerator (2), stove (2), washer and dryer, combined washer/dryer in suite, wall-mounted tv in the living room, cameras (8) and security system, water filtration system, central vacuum, PAX storage in closet.
Location
Room Details
| Room | Dimensions | Level | Flooring |
|---|---|---|---|
| Hallway | 6.10 x 9.3 P | Ground Floor | Ceramic tiles |
| Hallway | 3.5 x 9.6 P | 2nd Floor | Ceramic tiles |
| Kitchen | 22.3 x 16.0 P | 2nd Floor | Other |
| Kitchen | 18.10 x 18.3 P | Ground Floor | Ceramic tiles |
| Bedroom | 12.4 x 11.4 P | 2nd Floor | Wood |
| Dining room | 21.11 x 6.0 P | Ground Floor | Wood |
| Bathroom | 8.5 x 6.5 P | 2nd Floor | Ceramic tiles |
| Washroom | 8.9 x 6.1 P | Ground Floor | Ceramic tiles |
| Living room | 17.7 x 21.11 P | Ground Floor | Wood |
| Storage | 27.0 x 24.4 P | Ground Floor | Concrete |
| Storage | 14.9 x 8.2 P | Ground Floor | Wood |
| Primary bedroom | 17.6 x 19.1 P | 2nd Floor | Wood |
| Bathroom | 15.7 x 8.8 P | 2nd Floor | Ceramic tiles |
| Walk-in closet | 6.8 x 11.10 P | 2nd Floor | Wood |
| Laundry room | 8.5 x 9.7 P | 2nd Floor | Ceramic tiles |
| Bedroom | 11.7 x 15.8 P | 2nd Floor | Wood |
| Bedroom | 11.7 x 16.4 P | 2nd Floor | Wood |
| Home office | 12.3 x 11.0 P | 2nd Floor | Wood |
| Family room | 40.10 x 47.0 P | Basement | Concrete |
| Storage | 25.4 x 24.3 P | Basement | Concrete |
| Bathroom | 6.4 x 12.6 P | Basement | Concrete |
| Other | 11.0 x 12.3 P | Basement | Concrete |
Characteristics
| Basement | 6 feet and over, Separate entrance, Unfinished |
|---|---|
| Bathroom / Washroom | Adjoining to primary bedroom, Seperate shower |
| Heating system | Air circulation, Electric baseboard units |
| Equipment available | Alarm system, Central air conditioning, Central vacuum cleaner system installation, Level 2 charging station, Ventilation system, Wall-mounted air conditioning, Water softener |
| Proximity | Alpine skiing, Daycare centre, Elementary school, Golf, Highway, Park - green area |
| Water supply | Artesian well |
| Driveway | Asphalt, Double width or more, Plain paving stone |
| Roofing | Asphalt shingles |
| Garage | Attached, Fitted |
| Window type | Crank handle, French window, Sliding |
| Distinctive features | Cul-de-sac, Intergeneration, No neighbours in the back, Wooded lot: hardwood trees |
| Heating energy | Electricity, Wood |
| Parking | Garage, Outdoor |
| Landscaping | Landscape, Patio |
| View | Mountain, Panoramic |
| Siding | Other, Stone |
| Foundation | Poured concrete |
| Sewage system | Purification field, Septic tank |
| Windows | PVC |
| Zoning | Residential |
| Topography | Steep |
| Cupboard | Thermoplastic |
| Hearth stove | Wood burning stove, Wood fireplace |

