Sold
301 Rue de Salernes
Gatineau (Gatineau), Outaouais J8T7M5
Two or more storey | MLS: 25297963
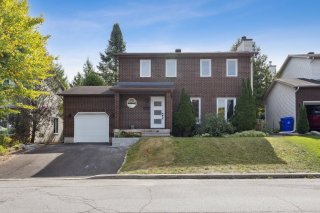 Hallway
Hallway 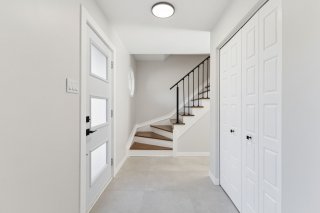 Living room
Living room 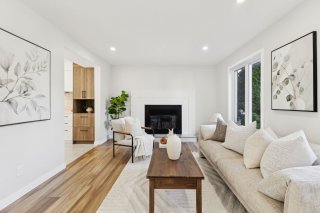 Living room
Living room 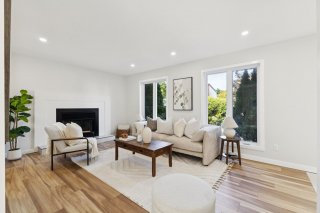 Living room
Living room 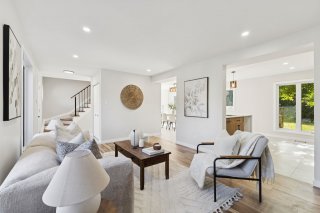 Kitchen
Kitchen 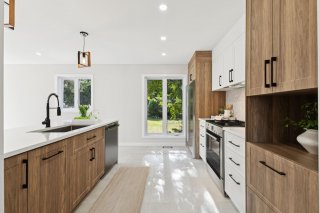 Kitchen
Kitchen 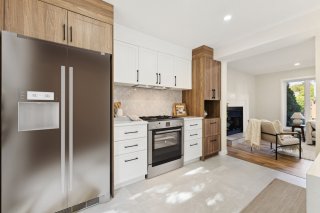 Kitchen
Kitchen 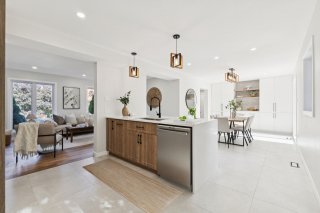 Kitchen
Kitchen 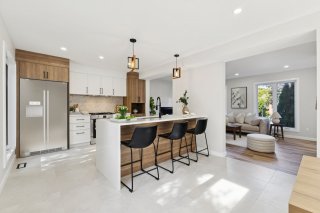 Dining room
Dining room 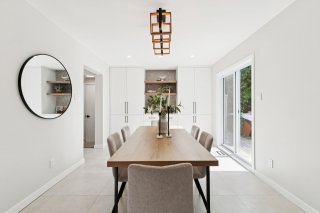 Dining room
Dining room 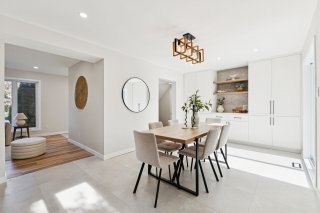 Washroom
Washroom 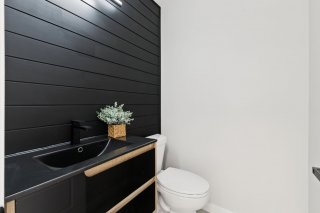 Drawing (sketch)
Drawing (sketch) 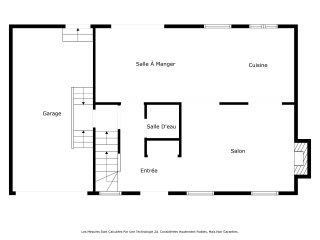 Primary bedroom
Primary bedroom 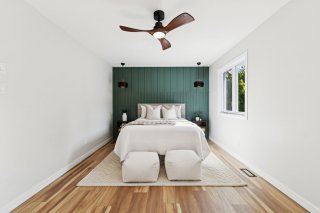 Primary bedroom
Primary bedroom 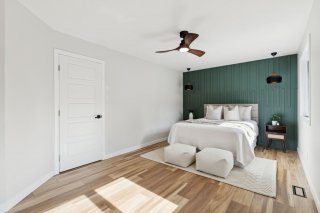 Primary bedroom
Primary bedroom 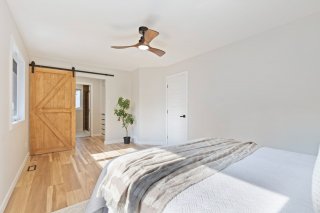 Walk-in closet
Walk-in closet 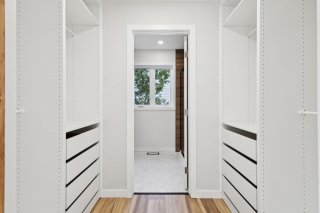 Ensuite bathroom
Ensuite bathroom 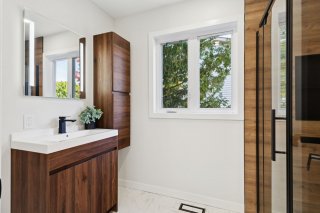 Ensuite bathroom
Ensuite bathroom 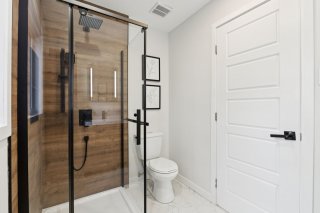 Bedroom
Bedroom 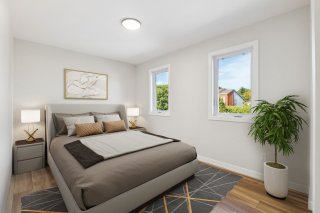 Bedroom
Bedroom 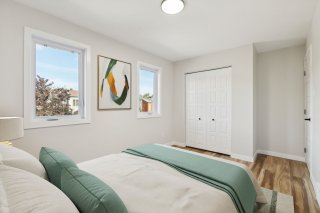 Bathroom
Bathroom 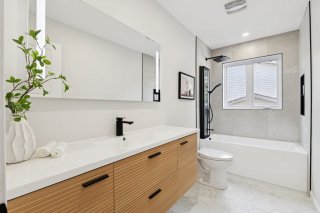 Drawing (sketch)
Drawing (sketch) 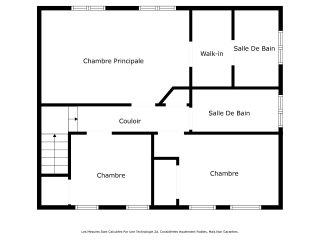 Family room
Family room 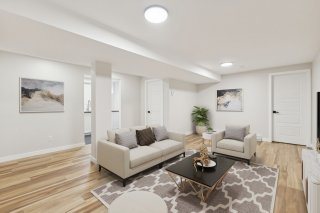 Family room
Family room 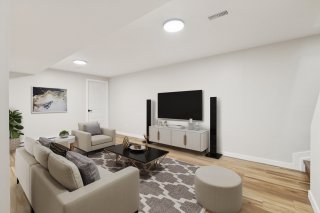 Bedroom
Bedroom 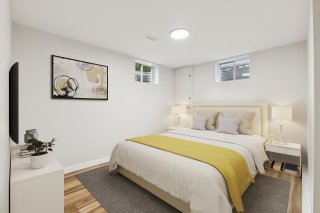 Laundry room
Laundry room 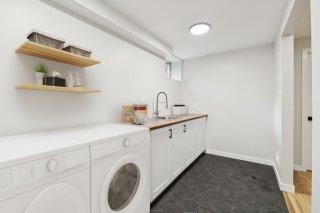 Drawing (sketch)
Drawing (sketch) 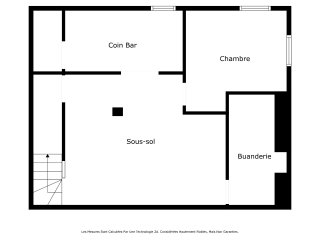 Patio
Patio 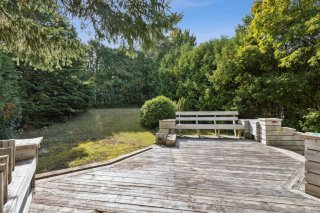 Backyard
Backyard 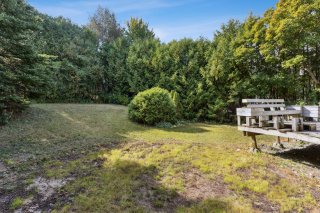 Backyard
Backyard 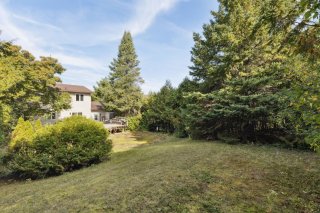 Frontage
Frontage 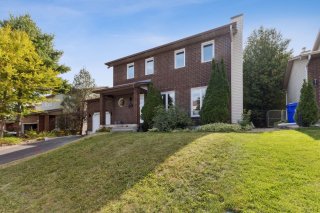
Description
RENOVATIONS, DESIGN, AND LIFESTYLE! Available immediately. Fully renovated with interior design, this stunning property combines elegance and comfort to meet your family's needs. Offering 3 bedrooms upstairs and a 4th in the basement, 2 full bathrooms plus a powder room, an attached garage, and a large private backyard, no detail has been overlooked! Its dream kitchen and farmhouse style will charm you from the very first visit. Located in a family-friendly and highly sought-after neighborhood, this home could be yours.
** Fully renovated
** Available immediately
** 4 bedrooms
** Dream kitchen
** 2 full bathrooms + 1 powder room
** Wood-burning fireplace
** Central air conditioning
** Attached garage
** Parking for 3 cars + 1 garage
** Private backyard
** Large deck
Inclusions : Light fixture, fireplace on the ground floor, central A/C, furnace.
Exclusions : Water heater on location
Location
Room Details
| Room | Dimensions | Level | Flooring |
|---|---|---|---|
| Hallway | 5.3 x 8.5 P | Ground Floor | Ceramic tiles |
| Living room | 16.7 x 11.6 P | Ground Floor | Floating floor |
| Kitchen | 11.6 x 11.5 P | Ground Floor | Ceramic tiles |
| Dining room | 12.10 x 10.5 P | Ground Floor | Ceramic tiles |
| Washroom | 5.0 x 4.6 P | Ground Floor | Ceramic tiles |
| Primary bedroom | 10.7 x 17.10 P | 2nd Floor | Floating floor |
| Walk-in closet | 5.0 x 8.7 P | 2nd Floor | Floating floor |
| Bathroom | 5.7 x 8.8 P | 2nd Floor | Ceramic tiles |
| Bedroom | 9.0 x 10.0 P | 2nd Floor | Floating floor |
| Bedroom | 9.0 x 15.0 P | 2nd Floor | Floating floor |
| Bathroom | 11.3 x 5.0 P | 2nd Floor | Ceramic tiles |
| Family room | 18.9 x 10.9 P | Basement | Floating floor |
| Laundry room | 6.0 x 12.5 P | Basement | Ceramic tiles |
| Bedroom | 11.10 x 11.0 P | Basement | Floating floor |
| Other | 5.7 x 13.4 P | Basement | Concrete |
| Storage | 3.0 x 6.6 P | Basement | Concrete |
| Storage | 13.0 x 3.0 P | Basement | Concrete |
Characteristics
| Basement | 6 feet and over, Finished basement |
|---|---|
| Bathroom / Washroom | Adjoining to primary bedroom, Seperate shower |
| Heating system | Air circulation, Electric baseboard units |
| Driveway | Asphalt, Double width or more |
| Roofing | Asphalt shingles |
| Garage | Attached, Single width |
| Siding | Brick, Vinyl |
| Proximity | Cegep, Daycare centre, Elementary school, High school, Highway, Hospital, Park - green area, Public transport |
| Equipment available | Central air conditioning, Electric garage door, Private yard |
| Window type | Crank handle, French window, Sliding |
| Heating energy | Electricity, Natural gas |
| Topography | Flat |
| Parking | Garage, Outdoor |
| Landscaping | Land / Yard lined with hedges, Landscape |
| Cupboard | Melamine |
| Sewage system | Municipal sewer |
| Water supply | Municipality |
| Foundation | Poured concrete |
| Windows | PVC |
| Zoning | Residential |
| Rental appliances | Water heater |
| Hearth stove | Wood fireplace |
| Distinctive features | Wooded lot: hardwood trees |

