Sold
309 Rue de Castillon
Gatineau (Masson-Angers), Outaouais J8M2A3
Two or more storey | MLS: 19653445
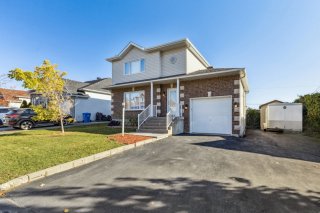 Hallway
Hallway 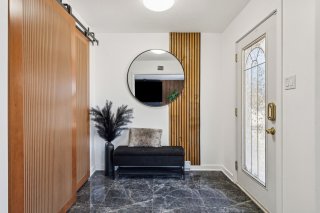 Living room
Living room 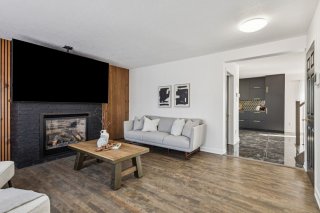 Living room
Living room 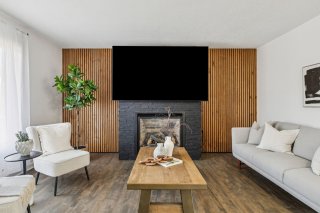 Living room
Living room 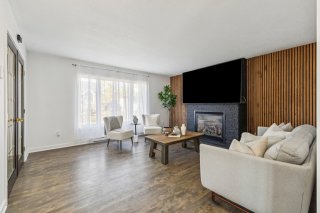 Living room
Living room 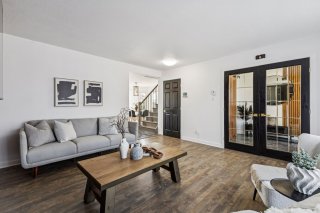 Dining room
Dining room 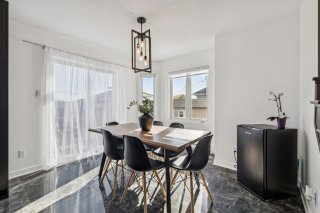 Dining room
Dining room 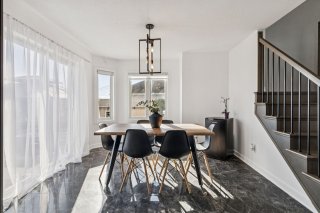 Kitchen
Kitchen 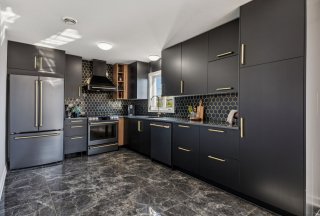 Kitchen
Kitchen 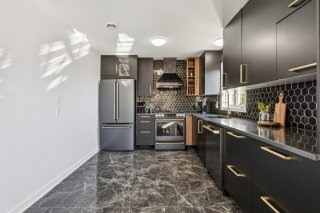 Kitchen
Kitchen 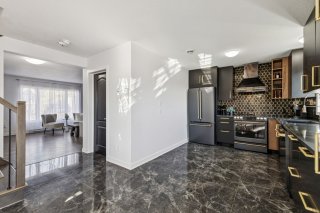 Washroom
Washroom 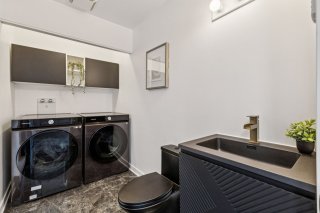 Drawing (sketch)
Drawing (sketch) 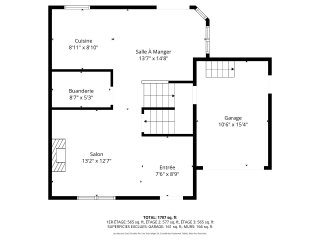 Primary bedroom
Primary bedroom 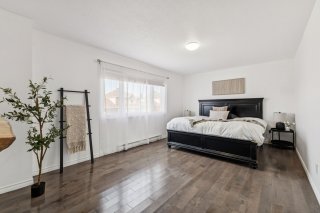 Primary bedroom
Primary bedroom 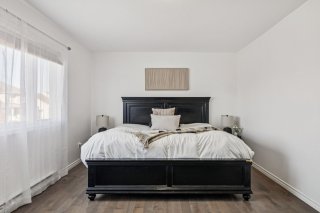 Bathroom
Bathroom 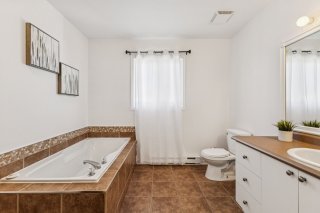 Bathroom
Bathroom 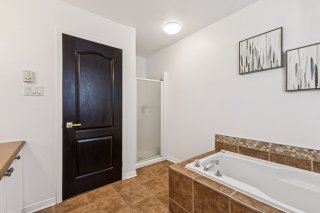 Bedroom
Bedroom 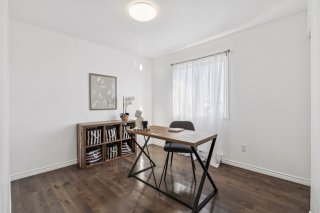 Bedroom
Bedroom 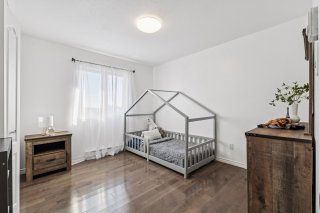 Dwelling
Dwelling 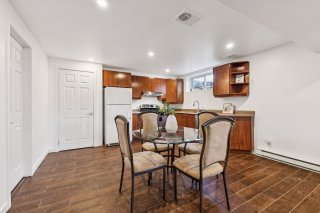 Drawing (sketch)
Drawing (sketch) 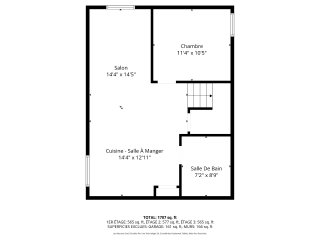 Dwelling
Dwelling 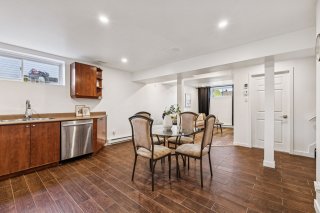 Dwelling
Dwelling 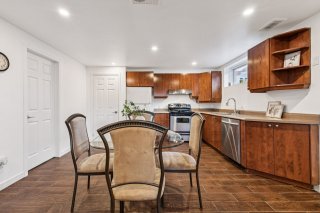 Dwelling
Dwelling 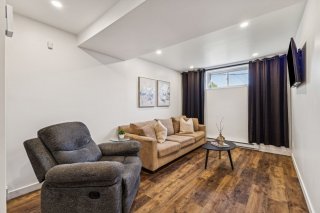 Dwelling
Dwelling 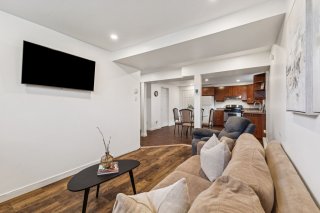 Dwelling
Dwelling 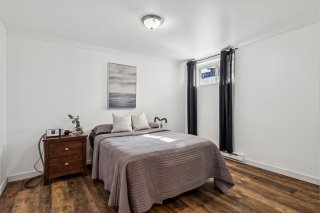 Dwelling
Dwelling 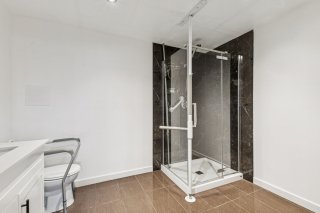 Dwelling
Dwelling 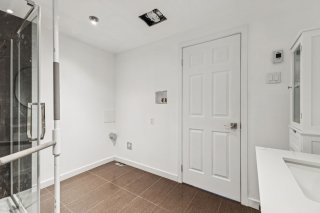 Drawing (sketch)
Drawing (sketch) 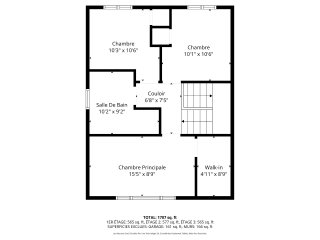 Patio
Patio 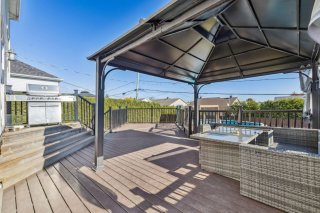 Patio
Patio 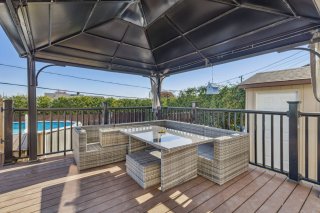 Patio
Patio 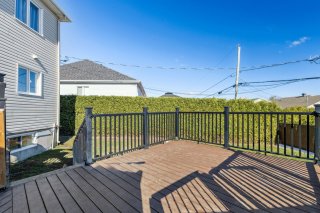 Patio
Patio 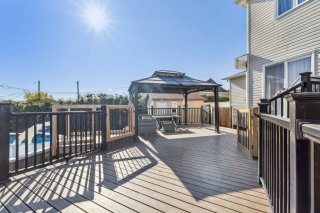 Backyard
Backyard 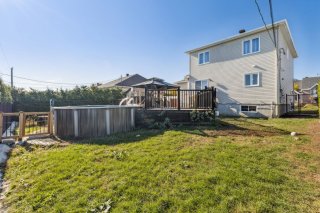 Frontage
Frontage 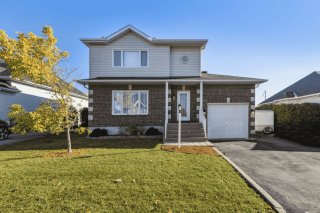
Description
BREATHTAKING BI-GENERATIONAL HOME! Step into this unique and beautifully renovated property, the kind you rarely find on the market. Built in 2004, it offers 1,420 square feet plus an attached garage, 4 bedrooms, 2 full bathrooms, 1 powder room, a heated pool, a dream kitchen, a private yard, and much more. The basement unit, with one bedroom, is a fully independent addition that provides the flexibility you're looking for. It's not often the case, but this one is even more impressive in person than in photos. Don't wait!
** Decorated in a modern style
** More than 100 000$ in renovation since purchase
** With a basement apartment
** 3 bedrooms upstairs
** Gas fireplace
** Garage
** Large shed with a garage door
** Heated above-ground pool
** Central vacuum
** Alarm system
** Wall-mounted heat pump
** Radiant floor heating in the basement
Inclusions : Stove hood, hot water tank, gazebo, alarm system, bidet in the bathroom, heated above-ground pool.
Exclusions : Dishwasher
Location
Room Details
| Room | Dimensions | Level | Flooring |
|---|---|---|---|
| Kitchen | 14.0 x 9.3 P | Basement | Ceramic tiles |
| Hallway | 7.3 x 7.4 P | Ground Floor | Ceramic tiles |
| Living room | 15.4 x 13.8 P | Basement | Floating floor |
| Living room | 15.0 x 15.4 P | Ground Floor | Wood |
| Bedroom | 10.8 x 12.0 P | Basement | Floating floor |
| Kitchen | 10.8 x 9.7 P | Ground Floor | Ceramic tiles |
| Bathroom | 7.8 x 10.0 P | Basement | Ceramic tiles |
| Dining room | 10.4 x 11.3 P | Ground Floor | Ceramic tiles |
| Washroom | 10.10 x 5.0 P | Ground Floor | Ceramic tiles |
| Primary bedroom | 11.4 x 17.8 P | 2nd Floor | Wood |
| Walk-in closet | 5.0 x 10.4 P | 2nd Floor | Wood |
| Bedroom | 11.3 x 11.10 P | 2nd Floor | Wood |
| Bedroom | 11.3 x 10.9 P | 2nd Floor | Wood |
| Bathroom | 8.3 x 9.0 P | 2nd Floor | Ceramic tiles |
Characteristics
| Basement | 6 feet and over, Finished basement |
|---|---|
| Pool | Above-ground, Heated |
| Equipment available | Alarm system, Central vacuum cleaner system installation, Private yard, Ventilation system, Wall-mounted heat pump |
| Driveway | Asphalt, Double width or more |
| Roofing | Asphalt shingles |
| Garage | Attached, Single width |
| Proximity | Bicycle path, Daycare centre, Elementary school, Golf, High school, Highway, Park - green area, Public transport |
| Siding | Brick, Vinyl |
| Window type | Crank handle, French window, Sliding |
| Heating system | Electric baseboard units |
| Heating energy | Electricity |
| Landscaping | Fenced, Land / Yard lined with hedges |
| Topography | Flat |
| Parking | Garage, Outdoor |
| Hearth stove | Gaz fireplace |
| Distinctive features | Intergeneration |
| Cupboard | Melamine |
| Sewage system | Municipal sewer |
| Water supply | Municipality |
| Foundation | Poured concrete |
| Windows | PVC |
| Zoning | Residential |

