Sold
51 Rue de Condé
Gatineau (Masson-Angers), Outaouais J8M1G4
Split-level | MLS: 18753776
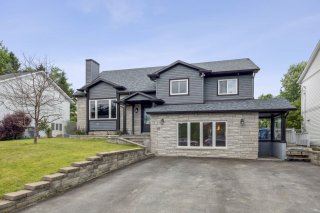 Hallway
Hallway 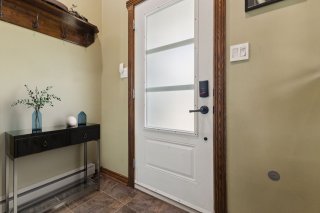 Living room
Living room 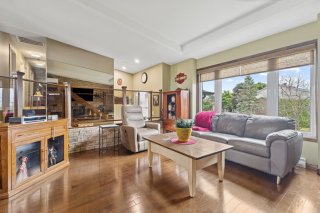 Living room
Living room 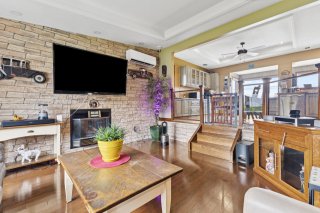 Living room
Living room 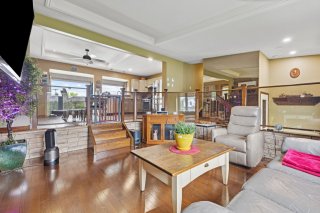 Dining room
Dining room 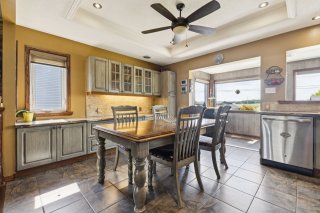 Dining room
Dining room 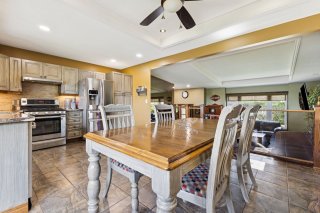 Kitchen
Kitchen 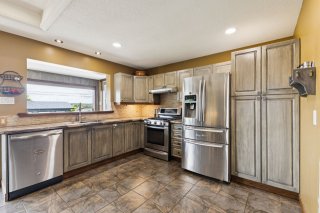 Kitchen
Kitchen 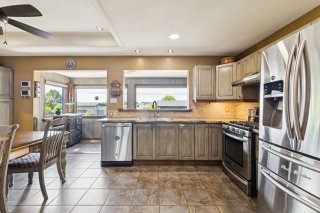 Kitchen
Kitchen 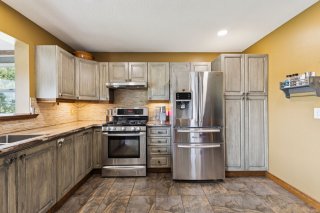 Primary bedroom
Primary bedroom 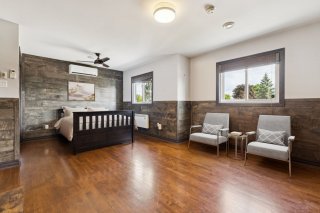 Bedroom
Bedroom 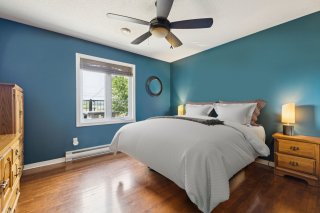 Bathroom
Bathroom 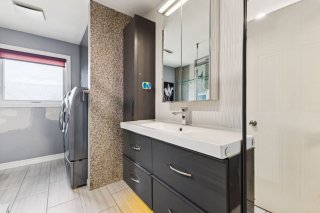 Bathroom
Bathroom 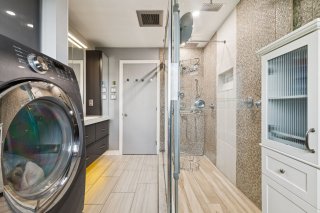 Drawing (sketch)
Drawing (sketch) 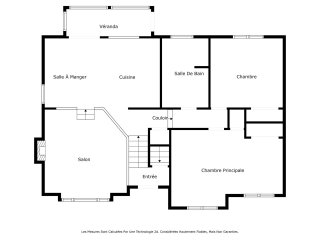 Intergenerational
Intergenerational 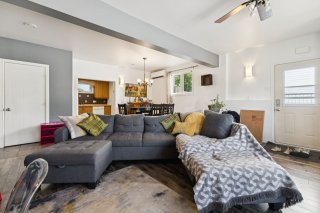 Intergenerational
Intergenerational 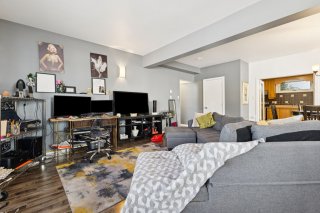 Intergenerational
Intergenerational 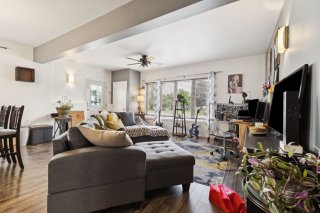 Intergenerational
Intergenerational 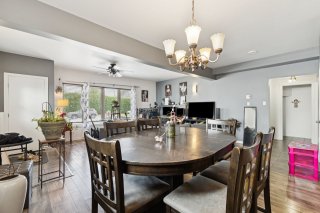 Intergenerational
Intergenerational 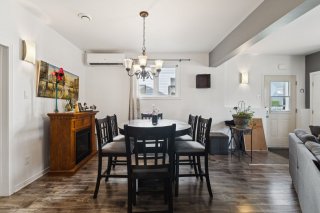 Intergenerational
Intergenerational 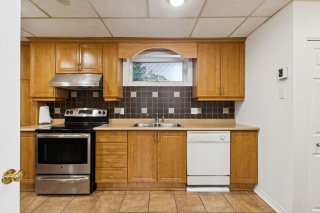 Intergenerational
Intergenerational 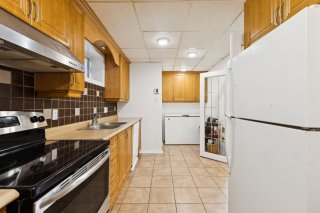 Intergenerational
Intergenerational 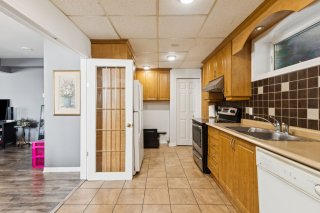 Intergenerational
Intergenerational 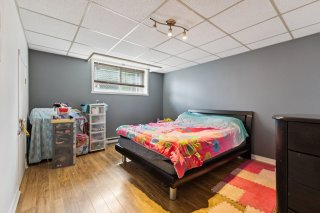 Intergenerational
Intergenerational 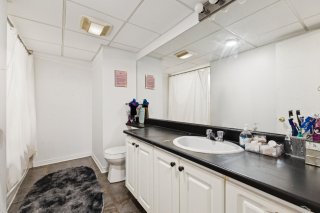 Drawing (sketch)
Drawing (sketch) 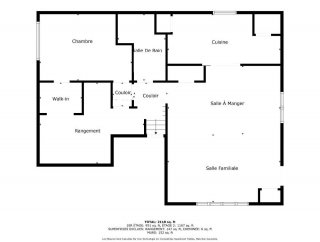 Exterior entrance
Exterior entrance 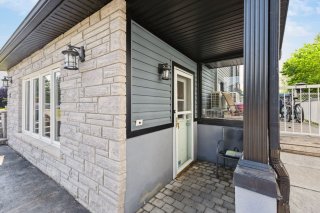 Backyard
Backyard 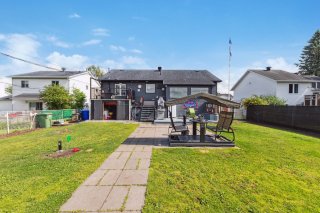 Backyard
Backyard 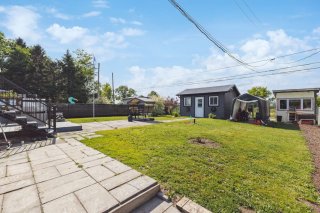 Shed
Shed 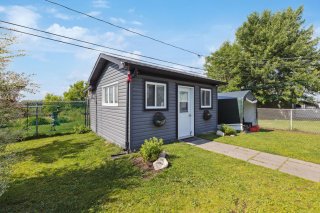 Patio
Patio 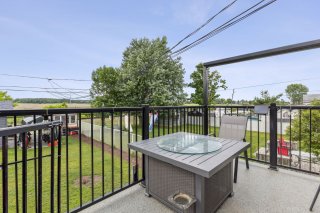 Back facade
Back facade 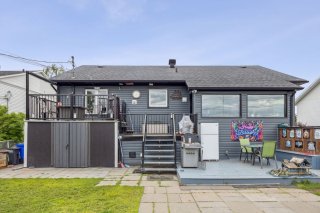 Patio
Patio 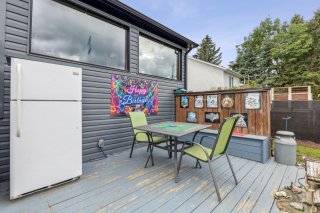 Frontage
Frontage 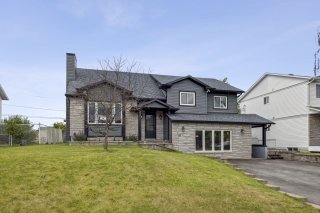 Frontage
Frontage 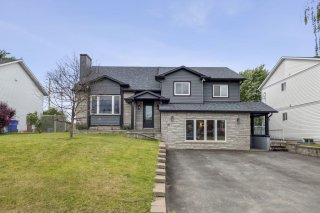
Description
SINGLE-FAMILY HOME WITH INTERGENERATIONAL UNIT -- NO REAR NEIGHBORS Space, comfort, and privacy all under one roof! This beautiful property features a main unit with 2 bedrooms and an intergenerational suite with 1 bedroom. Located in a peaceful, family-friendly neighborhood, the home boasts an attractive architectural design. It's the perfect setup for extended families or as an opportunity to generate additional income. This home combines functionality, style, and tranquility. A rare opportunity not to be missed!
** With intergenerational housing
** Parking for 6 cars
** No rear neighbors
** Family-friendly neighborhood
** 2 sheds
** Plenty of storage
** Heated floor in the bathroom (1st floor)
** Gas fireplace
** Wall-mounted heat pump 2023
** Central vacuum
Inclusions : Dishwasher (2), stove hood (2), hot water tank, heat pump, sheds, central vacuum, blinds.
Location
Room Details
| Room | Dimensions | Level | Flooring |
|---|---|---|---|
| Hallway | 3.11 x 7.9 P | Basement | Ceramic tiles |
| Hallway | 6.10 x 4.1 P | Ground Floor | Ceramic tiles |
| Living room | 18.7 x 16.8 P | Basement | Floating floor |
| Bathroom | 12.0 x 8.0 P | Ground Floor | Ceramic tiles |
| Kitchen | 8.6 x 18.11 P | Basement | Ceramic tiles |
| Primary bedroom | 13.0 x 19.2 P | Ground Floor | Wood |
| Dining room | 13.4 x 12.4 P | Basement | Floating floor |
| Bedroom | 11.11 x 12.5 P | Ground Floor | Wood |
| Bedroom | 11.3 x 15.0 P | Basement | Floating floor |
| Kitchen | 11.10 x 10.4 P | Ground Floor | Ceramic tiles |
| Walk-in closet | 6.8 x 4.11 P | Basement | Floating floor |
| Dining room | 9.6 x 12.3 P | Ground Floor | Ceramic tiles |
| Bathroom | 11.3 x 5.2 P | Basement | Ceramic tiles |
| Living room | 14.2 x 15.0 P | Ground Floor | Wood |
| Storage | 17.4 x 14.3 P | Basement | Ceramic tiles |
| Hallway | 14.2 x 4.2 P | Ground Floor | Ceramic tiles |
Characteristics
| Basement | 6 feet and over, Finished basement, Separate entrance |
|---|---|
| Driveway | Asphalt, Double width or more |
| Roofing | Asphalt shingles |
| Siding | Brick, Vinyl |
| Equipment available | Central vacuum cleaner system installation, Wall-mounted heat pump |
| Window type | Crank handle |
| Proximity | Daycare centre, Elementary school, Highway, Park - green area, Public transport |
| Heating system | Electric baseboard units, Radiant |
| Heating energy | Electricity |
| Landscaping | Fenced, Patio |
| Topography | Flat |
| Hearth stove | Gaz fireplace |
| Distinctive features | Intergeneration, No neighbours in the back |
| Sewage system | Municipal sewer |
| Water supply | Municipality |
| Bathroom / Washroom | Other, Seperate shower |
| Parking | Outdoor |
| Foundation | Poured concrete |
| Windows | PVC |
| Zoning | Residential |

