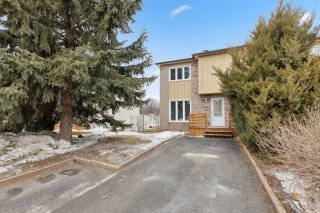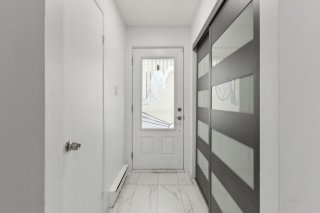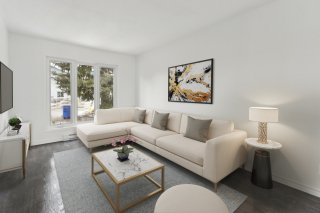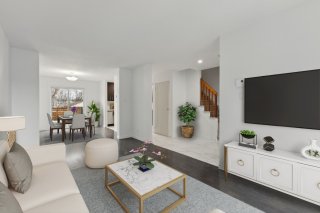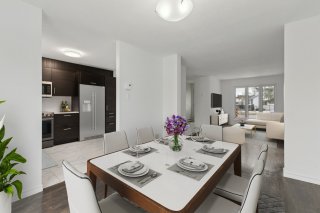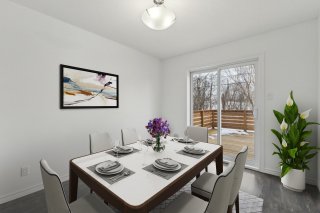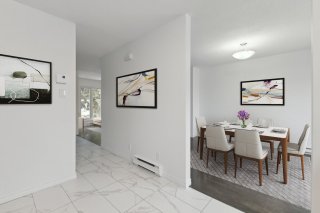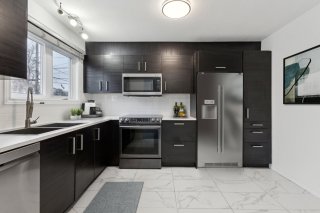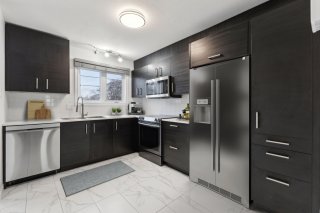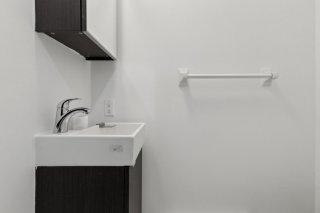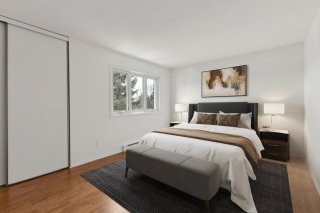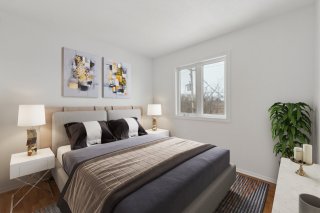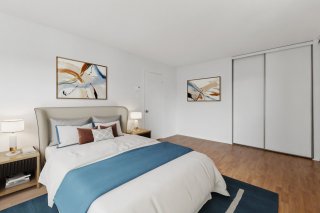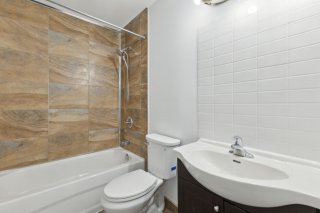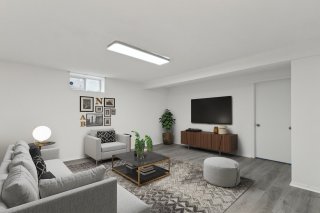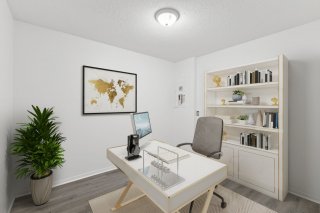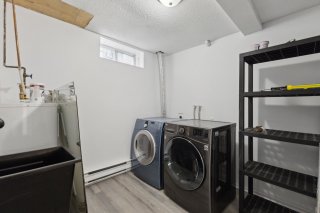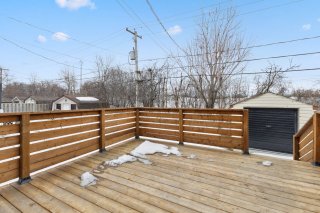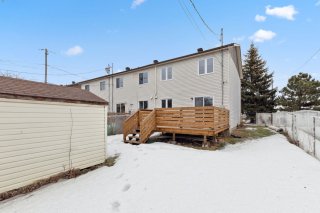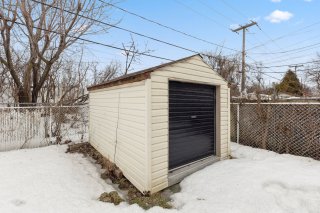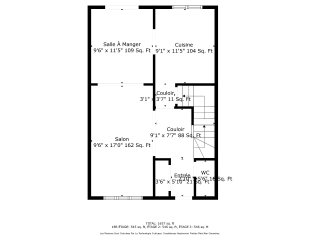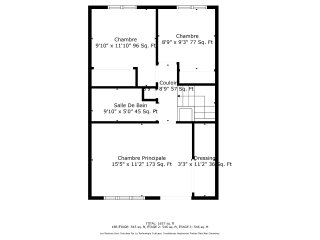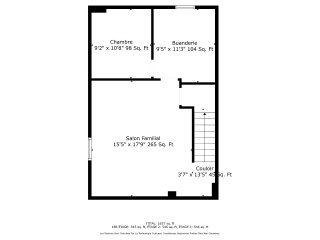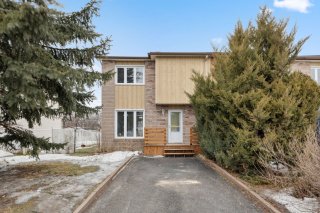Sold
269 Rue Pierre-Lafontaine
Gatineau (Gatineau), Outaouais J8T7Y7
Two or more storey | MLS: 16604839
Description
FULLY RENOVATED IN SOUGHT-AFTER AREA! This superb 1,218 sq. ft. corner unit townhouse is located in the heart of Gatineau, close to all amenities. This cozy home, carefully maintained over the years, will charm you. Renovations 2025: Fresh paint, sanded and varnished hardwood floors, electric baseboards on the ground floor, ceramic backsplash in the kitchen, and powder room. Hurry, it will go quickly!
** 1,218 square feet
** Corner unit
** Close to all amenities
** Highly sought-after, family-friendly area
** Walking distance to an elementary school
** Heat pump 2024
** Renovations 2025
- Freshly painted
- Sanded and varnished hardwood floors
- Ceramic kitchen backsplash
- Electric baseboard heaters on the ground floor
- Powder room on the ground floor
Inclusions : Dishwasher, microwave hood, light fixtures, shed, wall-mounted heat pump.
Exclusions : Water heater rental
Location
Room Details
| Room | Dimensions | Level | Flooring |
|---|---|---|---|
| Hallway | 3.6 x 5.5 P | Ground Floor | Ceramic tiles |
| Kitchen | 9.0 x 11.6 P | Ground Floor | Ceramic tiles |
| Dining room | 11.5 x 9.8 P | Ground Floor | Wood |
| Living room | 9.8 x 16.7 P | Ground Floor | Wood |
| Washroom | 5.5 x 3.0 P | Ground Floor | Ceramic tiles |
| Primary bedroom | 11.3 x 15.7 P | 2nd Floor | Floating floor |
| Bedroom | 9.9 x 11.5 P | 2nd Floor | Floating floor |
| Bedroom | 9.3 x 8.10 P | 2nd Floor | Floating floor |
| Bathroom | 9.9 x 4.11 P | AU | Ceramic tiles |
| Family room | 17.3 x 18.2 P | Basement | Floating floor |
| Laundry room | 8.8 x 9.10 P | Basement | Floating floor |
| Home office | 8.9 x 9.11 P | Basement | Floating floor |
| Storage | 4.9 x 6.0 P | Basement | Concrete |
Characteristics
| Landscaping | Fenced, Patio |
|---|---|
| Cupboard | Melamine |
| Heating system | Electric baseboard units |
| Water supply | Municipality |
| Heating energy | Electricity |
| Windows | PVC |
| Foundation | Poured concrete |
| Siding | Brick, Vinyl |
| Proximity | Highway, Cegep, Hospital, Park - green area, Elementary school, Public transport, Bicycle path, Daycare centre |
| Basement | 6 feet and over, Finished basement |
| Parking | Outdoor |
| Sewage system | Municipal sewer |
| Window type | Sliding, Crank handle, French window |
| Roofing | Asphalt shingles |
| Topography | Flat |
| Zoning | Residential |
| Equipment available | Wall-mounted heat pump |
| Driveway | Asphalt |

