Sold
103 Rue de Fréville
Gatineau (Gatineau), Outaouais J8P7P2
Split-level | MLS: 14914118
 Frontage
Frontage 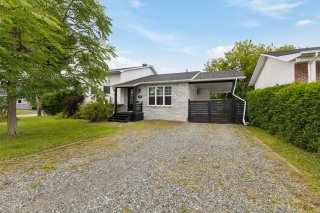 Hallway
Hallway 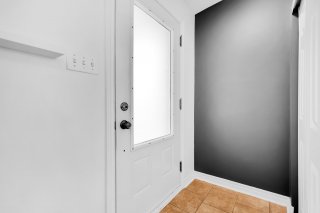 Living room
Living room 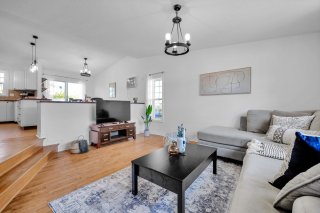 Living room
Living room 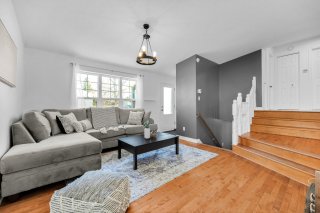 Living room
Living room 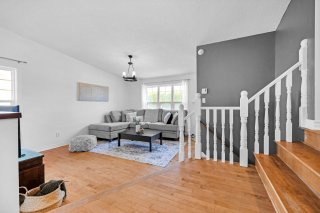 Kitchen
Kitchen 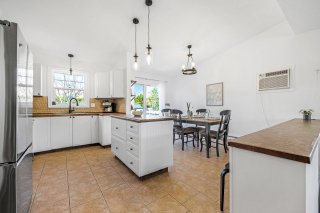 Kitchen
Kitchen 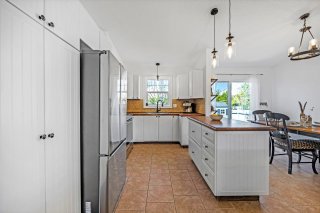 Kitchen
Kitchen 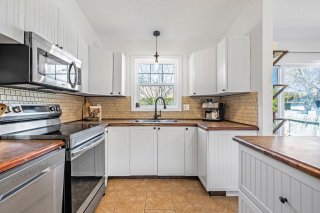 Kitchen
Kitchen 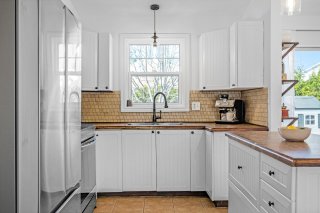 Kitchen
Kitchen 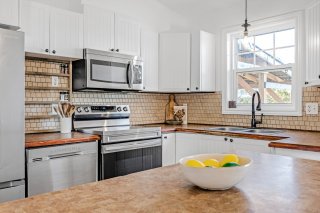 Kitchen
Kitchen 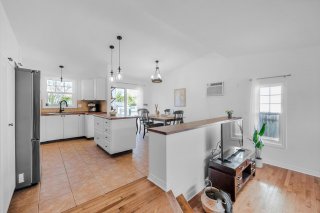 Dining room
Dining room 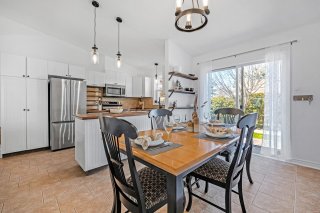 Dining room
Dining room 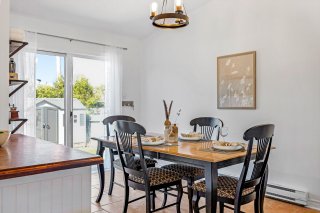 Bathroom
Bathroom 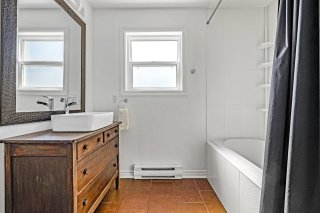 Bathroom
Bathroom 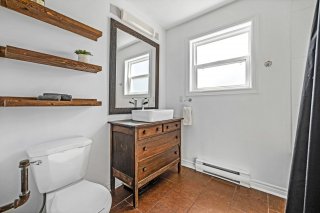 Primary bedroom
Primary bedroom 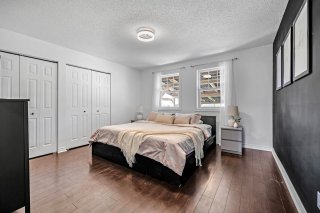 Primary bedroom
Primary bedroom 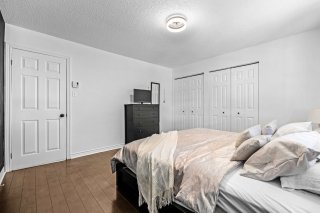 Bedroom
Bedroom 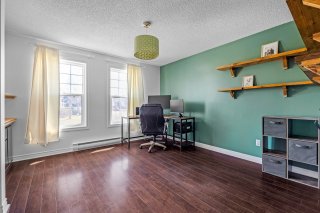 Bedroom
Bedroom 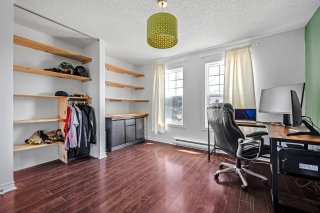 Bedroom
Bedroom 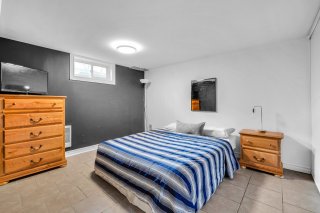 Bedroom
Bedroom 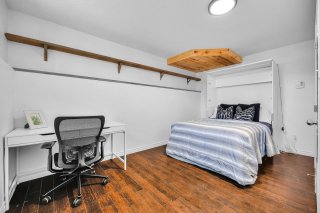 Bedroom
Bedroom 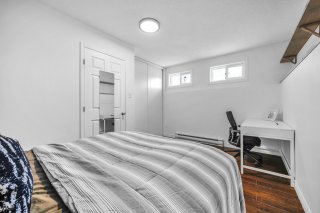 Bathroom
Bathroom 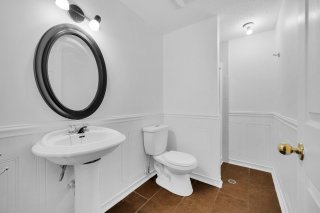 Laundry room
Laundry room 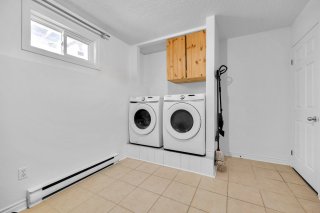 Backyard
Backyard 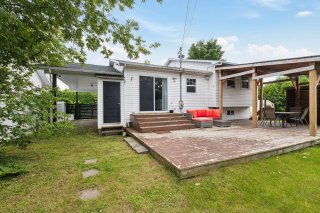 Backyard
Backyard 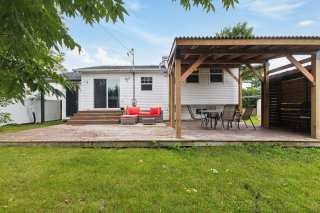 Backyard
Backyard 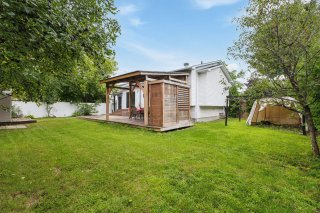 Balcony
Balcony 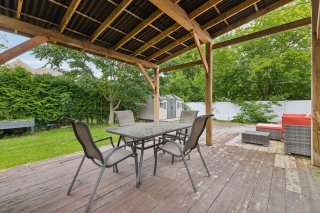 Frontage
Frontage 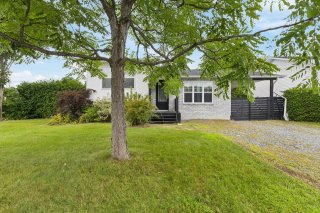 Frontage
Frontage 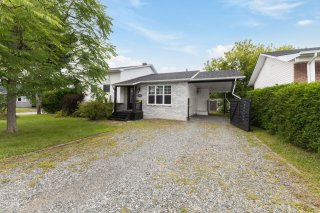 Frontage
Frontage 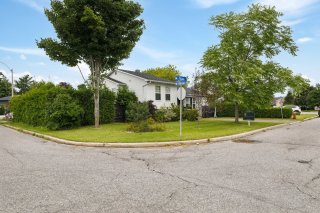
Description
OPEN CONCEPT AND LARGE PRIVATE BACKYARD! This charming split-level property features 4 bedrooms, 2 full bathrooms, and a spacious private backyard. Located in a sought-after family-friendly neighborhood, close to all amenities, it offers 1183 square feet of pure comfort. Its cathedral ceilings and open concept create a bright and spacious area, perfect for family life and gatherings. A true urban oasis not to be missed!
** Built in 1992
** Split-level house
** 1183 square feet
** 4 bedrooms
** 2 bathrooms
** Open concept
** Cathedral ceiling
** Rustic style
** Large terrace
** Corner lot
** Carport
** Highly sought-after family neighborhood
Inclusions : Microwave hood, dishwasher, shed, hot water tank, light fixtures, air conditioning.
Location
Room Details
| Room | Dimensions | Level | Flooring |
|---|---|---|---|
| Hallway | 5.0 x 8.9 P | Ground Floor | Ceramic tiles |
| Dining room | 8.9 x 14.6 P | Ground Floor | Ceramic tiles |
| Kitchen | 9.0 x 14.6 P | Ground Floor | Ceramic tiles |
| Living room | 12.5 x 15.11 P | Ground Floor | Wood |
| Primary bedroom | 13.1 x 13.1 P | Ground Floor | Floating floor |
| Bedroom | 10.11 x 12.1 P | Ground Floor | Floating floor |
| Bathroom | 8.4 x 9.5 P | Ground Floor | Ceramic tiles |
| Bedroom | 9.0 x 12.5 P | Basement | Ceramic tiles |
| Bedroom | 8.10 x 10.1 P | Basement | Floating floor |
| Family room | 17.5 x 20.0 P | Basement | Concrete |
| Bathroom | 5.0 x 8.9 P | Basement | Ceramic tiles |
| Laundry room | 12.4 x 14.10 P | Basement | Ceramic tiles |
Characteristics
| Carport | Attached |
|---|---|
| Driveway | Not Paved |
| Landscaping | Fenced, Land / Yard lined with hedges |
| Water supply | Municipality |
| Heating energy | Electricity |
| Windows | PVC |
| Foundation | Poured concrete |
| Distinctive features | Street corner |
| Proximity | Highway, Golf, Hospital, Park - green area, Elementary school, High school, Public transport, Bicycle path, Cross-country skiing, Daycare centre |
| Basement | 6 feet and over, Finished basement |
| Parking | In carport, Outdoor |
| Sewage system | Municipal sewer |
| Roofing | Asphalt shingles |
| Topography | Flat |
| Zoning | Residential |
| Equipment available | Ventilation system |

